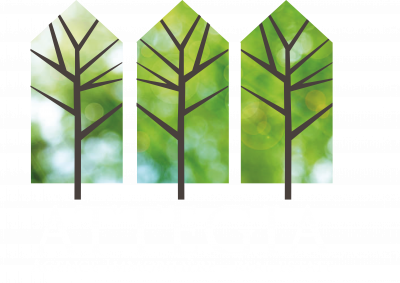
Under sales agreement




More photos
- Surface281 m²
- Rooms10
- Plot size9 181 m²
TWO HOUSES WITH NO RENOVATIONS REQUIRED AND 9181 M² OF LAND
Under sales agreement
Strengths
- TWO MOVE-IN READY HOUSES WITH NO RENOVATIONS REQUIRED
- CLOSE TO AMENITIES, JUST 2 KM AWAY
- 9181 M² OF ADJOINING LAND
Description of the property
Listing Reference: N°1196
House 1
Key Information:
Ground floor:
Ground floor:
Don't wait—contact me for more information and to schedule a visit!
Marjorie MADO
📞 06 99 92 01 99
📧 [email protected]
(Registered Commercial Agent RSAC Guéret n° 831 867 668)
House 1
- Living area: 135 m²
- Bedrooms: 3
- Land: 9181 m²
- Property tax: €1658/year (for both houses)
- Energy rating: D - B
- Living area: 146 m²
- Bedrooms: 2 (possibility of an additional ground-floor bedroom)
- Land: 9181 m²
- Property tax: €1658/year (for both houses)
- Energy rating: D - B
Key Information:
- Each house has its own water and electricity meters.
- The shared septic tank for both houses is non-compliant.
- Double-glazed windows throughout both houses.
- Insulation has been redone.
- Energy rating: D - B for both houses.
Ground floor:
- Veranda/patio of 12 m².
- Entrance leading to a 34 m² living room/dining area with an open-plan kitchen (8 m²).
- Electric heating with adjustable room settings.
- Hallway with access to the crawl space and stairs to the upper floors.
- Large landing with two spacious closets.
- Bathroom with a shower cabin. Separate WC.
- Two bedrooms: 11 m² and 12 m².
- Large 25 m² room with a VELUX window (single glazed) and a water point (laundry area).
Ground floor:
- Bright 35 m² living area with a bay window, tiled floors, and pellet stove.
- Cozy 14 m² lounge area.
- Fully equipped 26 m² dining kitchen with a wood stove.
- 12 m² utility room.
- 11 m² bathroom with a separate WC.
- Rear room off the kitchen (TV room), convertible into a bedroom.
- Small glazed patio of 6 m².
- Two bedrooms: 13 m² and 10 m².
- Bathroom with an electric water heater. Separate WC with washbasin.
- Attic space above.
- Gated property with fencing.
- Former bread oven converted into a summer kitchen (15 m²), featuring a bay window and tiled floor.
- Landscaped, flower-filled garden in excellent condition.
- Courtyard with an electric gate, ideal for parking multiple vehicles.
- Small workshop and wood storage area.
- Shared land attached to both houses.
Don't wait—contact me for more information and to schedule a visit!
Marjorie MADO
📞 06 99 92 01 99
📧 [email protected]
(Registered Commercial Agent RSAC Guéret n° 831 867 668)
Technical characteristics
- HeatingWood, Electric, Pellets/Individual
- OpeningsWood/Double glazing
- Swimming poolNo
- Surface281 m²
- Rooms10
- Bedrooms5
- Shower room3
- WC3
- Interior conditionGood
- KitchenFitted and equipped/Independent
- FurnishingUnfurnished
- ViewPark
- ExposureEast
- CellarNo
- Plot size9 181 m²
- SanitationIndividual non-compliant
- LocationGenouillac 23350
- Property tax1 658 € /year
- ReferenceMM1196

Attegia Immobilier
5 Place de la Fontaine
23220 Bonnat
You will enjoy
equally
Can't find
the property of your dreams?
Optimisez votre recherche avec notre alerte mail ! Définissez vos critères pour le bien désiré et recevez rapidement les annonces qui correspondent à vos attentes.


