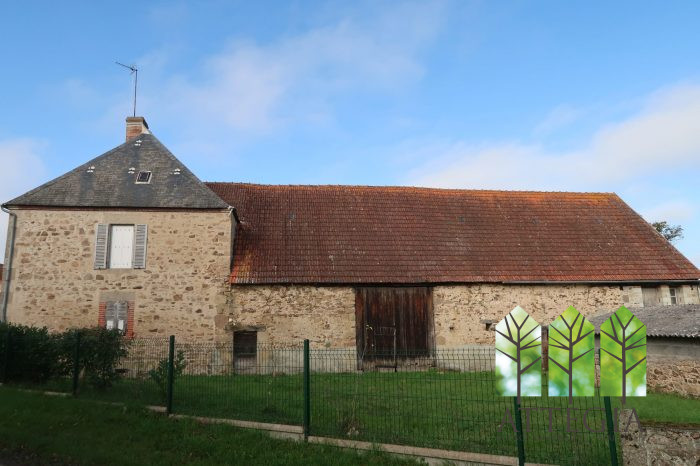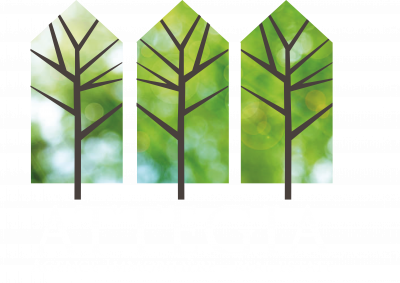
Exclusivity




More photos
- Surface160 m²
- Rooms7
- Bathroom1
- Plot size9 181 m²
BEAUTIFUL PROPERTY TO RENOVATE WITH 1 HECTARE ADJOINING
164 000 €
Strengths
- MAINS DRANAGE
- CITY GAS
- FIBRE INTERNET IN THE VILLAGE
Description of the property
Property Reference: N°1192
Living area: 160 m²
Bedrooms: 5+
Exterior: 9181 m² attached land
Property Tax: €2456/year
Exclusively offered by ATTEGIA Real Estate, this spacious independent property is ideally located in the heart of BONNAT, a vibrant village with all amenities within walking distance. This home, in a peaceful area, offers vast layout possibilities and abundant potential for customization.
Property Description:
For additional information or to arrange a visit, please contact me:
Marjorie MADO
06 99 92 01 99
[email protected]
(Commercial Agent RSAC Guéret No. 831 867 668)
Living area: 160 m²
Bedrooms: 5+
Exterior: 9181 m² attached land
Property Tax: €2456/year
Exclusively offered by ATTEGIA Real Estate, this spacious independent property is ideally located in the heart of BONNAT, a vibrant village with all amenities within walking distance. This home, in a peaceful area, offers vast layout possibilities and abundant potential for customization.
Property Description:
- Ground Floor (91 m²): Main entry leads left to a kitchen/dining area (double glazing, tiled floor, gas heating) with access to a vaulted 10 m² cellar. A utility room houses a De Dietrich gas boiler and an electric water heater. Right of the entrance, you’ll find a spacious L-shaped living room, a separate WC, and a bathroom (with shower cabin, heated towel rail, bidet, and bathtub).
- First Floor: The landing opens onto a study, a large bedroom (currently used as a living room with a fireplace), an additional 10 m² bedroom, and another 11 m² bedroom. There are also two adjoining bedrooms and a second study, suitable for conversion into an extra bathroom.
- Attic (95 m²): Spacious, with high ceilings, solid roofing (slate at the front, tile at the back), and electricity already present, but requires insulation.
- Attached Outbuilding:
Two rooms, one on the ground floor with a cellar and another on the upper floor with access from the main level of the house—ideal for a private or professional space. - Barns and Agricultural Buildings:
Two attached barns with solid roofing and framing, an animal storage shed, former pigsty, and horse stalls. - Outdoor Spaces and Parking:
Enclosed courtyard with aluminum gate, an old wooden garage, two carports (one currently rented under a four-year storage lease), and a front courtyard. - Land:
Includes a 1,492 m² potentially buildable plot (preliminary development permit in progress). The property spans a total of 9181 m², without any agricultural lease. See cadastral maps in the listing for details.
- Double glazing, mains gas central heating
- Connected to the sewer system, fiber-optic internet available
- Some energy renovations are recommended (insulation, heating system updates)
For additional information or to arrange a visit, please contact me:
Marjorie MADO
06 99 92 01 99
[email protected]
(Commercial Agent RSAC Guéret No. 831 867 668)
Technical characteristics
- HeatingGas/From city
- OpeningsPVC/Double glazing
- Swimming poolNo
- Surface160 m²
- Rooms7
- Bedrooms5
- Bathroom1
- WC1
- Interior conditionNeeds work
- KitchenFitted/Open plan
- FurnishingPartially furnished
- ViewCourtyard
- ExposureSouthwest
- CellarYes
- Plot size9 181 m²
- SanitationMain drains
- LocationBonnat 23220
- Property tax2 456 € /year
- ReferenceMM1192


Additional information
Including fees of 6.49% to be paid by of the purchaser. Price excluding fees 154 000 €. Energy class F, Climate class E Property with excessive energy consumption. Estimated amount of annual energy expenditure for standard use: between 4960.00 € and 6770.00 € for the years 2021, 2022, and 2023 (including subscriptions). Information on the risks to which this property is exposed is available on the Geohazards website: georisques.gouv.fr.
Agent commercial (Entreprise individuelle) • RSAC 831867668 • RCP AON 127120760 RD00056444x

Attegia Immobilier
5 Place de la Fontaine
23220 Bonnat
You will enjoy
equally
Can't find
the property of your dreams?
Optimisez votre recherche avec notre alerte mail ! Définissez vos critères pour le bien désiré et recevez rapidement les annonces qui correspondent à vos attentes.
