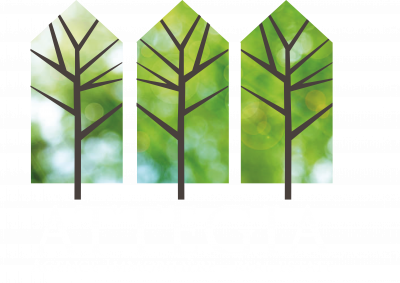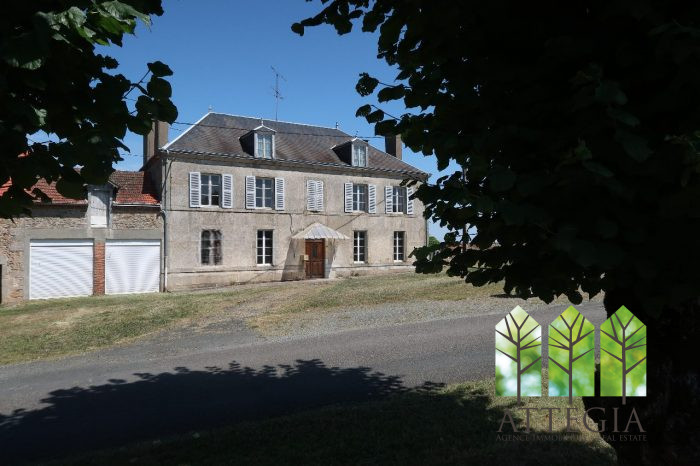
Under sales agreement
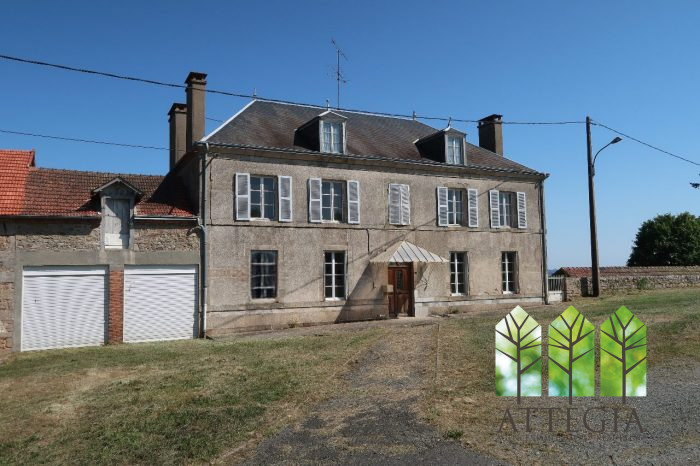
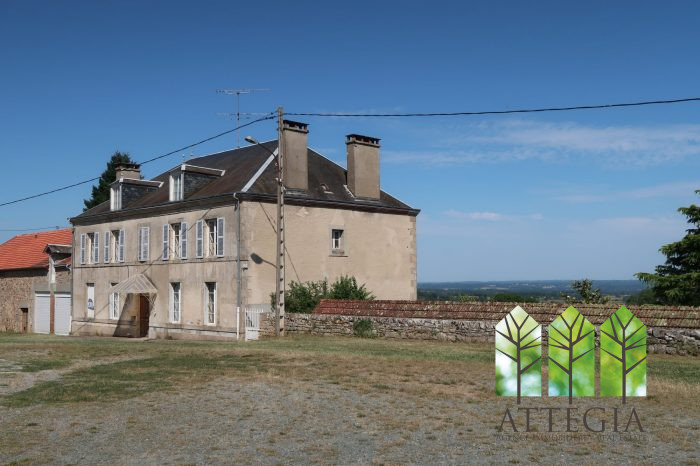
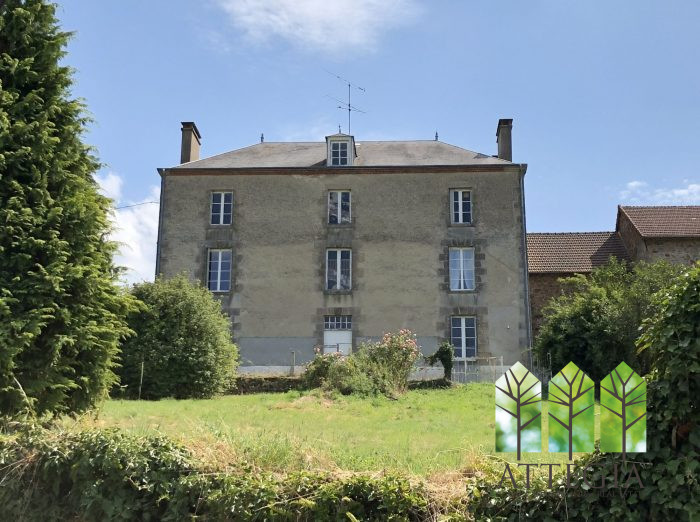
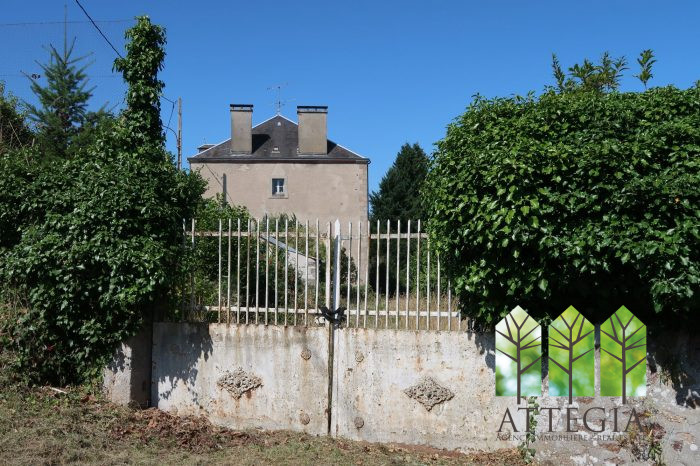
More photos
- Surface300 m²
- Rooms10
- Plot size2 285 m²
LARGE TOWN HOUSE IN VILLAGE CENTRE
Under sales agreement
Strengths
- Within walking distance of all amenities
- Magnificent views over the countryside
- Beautiful volumes
Description of the property
Living area: 200 m2 + 100m2 attic + basement/cellar
Bedrooms: 5+ bedrooms
Land: 2285 m2 attached
Property tax: 1618€/year
The ATTEGIA agency offers you this magnificent house with character spread over 4 levels, let yourself be seduced by its many development possibilities. The whole property will need to be completely renovated, although part of the 1st floor is still habitable as it stands.
Ground floor: A very large 34m2 entrance hall leading to a 30m2 dining room with parquet flooring and high ceilings. The house is very bright and offers lovely views over the countryside. A 24m2 kitchen with dining area and a toilet. A 30m2 lounge and 2 rooms of 15m2.
1st Floor: A large landing leads to a 1st part comprising a bedroom, a dressing room and a second bedroom with its own bathroom and WC. A children's bedroom and a second area with a bathroom and WC, a 4th bedroom, a fitted and equipped kitchen with its dining room and lounge area.
Attic: Above the 1st floor, a large 100m2 convertible attic with 2 dormer windows.
Basement/cellar: This section comprises 2 vaulted cellars, a large 30m2 utility room with large window and another 30m2 room with direct access to the garden.
Exterior:
2 garages adjoining the house and 5 other garages on the garden side offering further great storage space, accessed via a large gate. Garden of 2285m2 to the rear of the house with superb views.
Everything is within walking distance, as it is close to the village centre and its many local shops, including a bakery, delicatessen, chemist, doctors, schools and college, florist, veterinary surgeon, bank and insurance, mini-market and restaurant.
There is also a superb lake 1km away with a bar in summer, swimming, children's play area and easy access to the promenade.
For more information and to arrange a viewing, please contact me :
Marjorie MADO
06 99 92 01 99
[email protected]
(Commercial agent RSAC Guéret n° 831 867 668)
Bedrooms: 5+ bedrooms
Land: 2285 m2 attached
Property tax: 1618€/year
The ATTEGIA agency offers you this magnificent house with character spread over 4 levels, let yourself be seduced by its many development possibilities. The whole property will need to be completely renovated, although part of the 1st floor is still habitable as it stands.
Ground floor: A very large 34m2 entrance hall leading to a 30m2 dining room with parquet flooring and high ceilings. The house is very bright and offers lovely views over the countryside. A 24m2 kitchen with dining area and a toilet. A 30m2 lounge and 2 rooms of 15m2.
1st Floor: A large landing leads to a 1st part comprising a bedroom, a dressing room and a second bedroom with its own bathroom and WC. A children's bedroom and a second area with a bathroom and WC, a 4th bedroom, a fitted and equipped kitchen with its dining room and lounge area.
Attic: Above the 1st floor, a large 100m2 convertible attic with 2 dormer windows.
Basement/cellar: This section comprises 2 vaulted cellars, a large 30m2 utility room with large window and another 30m2 room with direct access to the garden.
Exterior:
2 garages adjoining the house and 5 other garages on the garden side offering further great storage space, accessed via a large gate. Garden of 2285m2 to the rear of the house with superb views.
- Heating is provided by a well-maintained oil-fired boiler.
- Sewerage is not compliant but it is possible to connect to the mains sewer which passes directly in front of the house.
- This house has 20 or so single-glazed windows with metal shutters.
Everything is within walking distance, as it is close to the village centre and its many local shops, including a bakery, delicatessen, chemist, doctors, schools and college, florist, veterinary surgeon, bank and insurance, mini-market and restaurant.
There is also a superb lake 1km away with a bar in summer, swimming, children's play area and easy access to the promenade.
For more information and to arrange a viewing, please contact me :
Marjorie MADO
06 99 92 01 99
[email protected]
(Commercial agent RSAC Guéret n° 831 867 668)
Technical characteristics
- HeatingFuel oil/Individual
- OpeningsWood/Single glazing
- Swimming poolNo
- Surface300 m²
- Floor surface100 m²
- Rooms10
- Bedrooms5
- Shower room2
- Interior conditionNeeds work
- KitchenFitted and equipped/Kitchenette
- FurnishingPartially furnished
- ViewCampaign
- ExposureSoutheast
- Indoor parking7
- CellarYes
- Plot size2 285 m²
- Levels (incl. ground floor)3
- SanitationIndividual non-compliant
- LocationChâtelus-Malvaleix 23270
- Property tax1 618 € /year
- ReferenceMM1164

Attegia Immobilier
5 Place de la Fontaine
23220 Bonnat
You will enjoy
equally
Can't find
the property of your dreams?
Optimisez votre recherche avec notre alerte mail ! Définissez vos critères pour le bien désiré et recevez rapidement les annonces qui correspondent à vos attentes.
