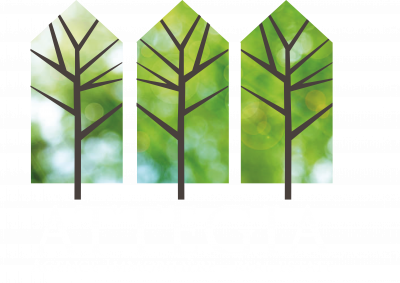




- Surface185 m²
- Rooms10
- Bathroom2
- Plot size16 757 m²
Priced to sell : Spacious detached 6 bedrooms house, no close neighbour
Sold
Strengths
- SPACIOUS WITH 6 BEDROOMS
- NO CLOSE NEIGHBOURS
- PERFECT FOR HORSES
- FULLY INSULATED, AND MODERNISED
- POSSIBLE CHAMBRE D’HOTES
Description of the property
Accommodationsize: 234 m2
Bedrooms:6
Land:1.67 Hectares/4.12 acres
A captivatingly beautiful house in the country ! Ideal as a bed and breakfast or equestrian property fully modernised. Situated in the Creuse with extensive views, 1.67 hectares of land and only 1 mile to a restaurant/bar, 1.5 miles to shop, school and bar, 6 miles to the nearest large supermarket, shops and large school.
Standing alone but not isolated. No close neighbours. Ideal for horses.
Stunning fully modernised stone built country house benefitting from full central heating and excellent wifi signal sitting in beautiful gardens and surrounded by its own land.
This attractive country house is suitable for multiple purposes including, bed and breakfast, equestrian use, farming etc also with a huge stone barn currently divided into stables with electric set over2 floors - approximately 190 metres square per floor.
House
Entrance via:
Double glazed door to sun lounge ( 21 m2) facing south.
Entrance door to
Kitchen(18 m2) containing multiple floor and wall units. Purpose built handcrafted larder unit. Wood burning stove providing heat to radiators, electric oven, space for low-level fridge.
Door to:
Office/lounge ( 12 m2) Double glazed window, Radiator, marble fireplace surround. Currently connected to Wifi - Wimax and Bouygues 4G.
Door from kitchen to:
Dining room (13 m2) double glazed window, radiator. Door to:
scullery ( 8 sq2) containing large area for storage, built in larder unit cupboard, radiator, double glazed window to rear aspect. Under floor electric heating. Stairs to first floor.
Door to:
Lounge( 23 m2) with wood burning stove feeding radiators, benefitting from the addition of under floor electric heating. Double glazed doors to Veranda area outside.
Door to:
Under-stairs cupboard housing water boiler
Door to:
Toilet,(1.75 m2) sink with radiator.
Door to:
Exterior lean-to barn/wood store.
Stairs leading to:
First floor Bedroom No. 6 ( 11 m2) With double glazed windows to front, double glazed door to exterior balcony. Radiator.
Door to:
En suite walk-in luxury shower, ( 5.7 m2) with basin and toilet. Window to rear of house and heated radiator/towel rail.
FromScullery:
Door to: Cellar and back door.
Cellar( 26 m2) cellar with storage and hot water tank.
Stairs to:
Gallery landing area leading to :
Bedroom 1 (14.4m2) large double bedroom, with double glazed window to front aspect, radiator.
Bedroom 2 (14 m2) large double bedroom with double glazed window to front aspect, radiator
Bathroom: (5 m2) Window to rear aspect, radiator. Large bath with shower over, basin.
Separate toilet (2 m2) with basin.
Stairsto
2nd floor landing.
Large area currently used as a private lounge or Bedroom No. 3. (24 m2)
with electric solar shuttered double-glazed velux windows to front and rear of property.
Separate area to Bedroom No. 4. ( 22 m2) with electric solar shuttered double-glazed velux windows to front and rear of property. Built-in wardrobe. Radiator.
Hallway to:
Bathroom, (7.5 m2) containing double-glazed electric solar shuttered velux window, radiator. Plumbing for washing machine and tumble dryer together with storage units. Walk-in shower, toilet and basin with shaver unit and lighted mirror over.
Door to :
Bedroom no. 5 (9 m2) with electric solar shuttered double glazed velux windows to front aspect, radiator, wardrobe.
Outside :
Extensive gardens and vegetable gardens. Orchard planted with fruit trees,hazelnuts, walnuts, apples, quince and grape vines.
3 separate fields. Currently divided into manageable plots, to front and side of property
Also:
Chicken shed in secure surrounding.
Attached large lean-to woodstore/barn. 2 x fields shelters for horses/woodstores, brick-built secure shed/store. Wooden chalet-style shed.
Very large stone barn (360 m2 over 2 floors) in superb order throughout having Electric connected. Split into 3 sections - 1.workshop/secure tack area. 2. area for horses/large horsebox parking. 3. stabling. Above on second floor - ample storage facility viasteps.
Technical characteristics
- Surface185 m²
- Living room23 m²
- Rooms10
- Bedrooms6
- Bathroom2
- Shower room1
- Plot size16 757 m²
- Levels (incl. ground floor)3
- LocationMoutier-Malcard 23220 - Bonnat
- Property tax895 € /year
- ReferenceVM868

Attegia Immobilier
5 Place de la Fontaine
23220 Bonnat
You will enjoy
equally
Can't find
the property of your dreams?
Optimisez votre recherche avec notre alerte mail ! Définissez vos critères pour le bien désiré et recevez rapidement les annonces qui correspondent à vos attentes.


